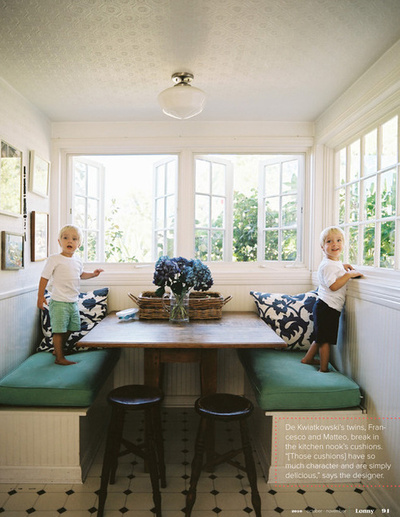We traveled out of town on Saturday to install an Entry and Living Room for our very first clients who hired us earlier this year to freshen up their house. They trusted our vision before we even had a logo for our new business, for which we will always be grateful.
These newlyweds wanted to marry their two styles (masculine/tailored/leather/wood with feminine/chic/gold/light) and create new spaces that reflected both of their tastes. They also asked us to use their newly-purchased upholstery and add antique pieces, lighting, art, pillows and accessories to complete the rooms.
Entry BEFORE:





Everyone wanted to mask the unfortunate air vent placements as much
as possible. We started by proposing a new square rug to anchor the
space and a striped skirted center table with Greek Key trim and an
antique mirrored top. We found an old bamboo console, sprayed it gunmetal and used the clients' existing baskets to hide the large
return vent. The vintage framed Chinoiserie panels were found at a
Birmingham antique store and the metal birds and horse were estate sale
and Scott's treasures.
Our clients' large Living Room can handle quite a bit of furniture. The room was painted a dark green when we arrived and the furniture
arrangement didn't maximize their space.
Living Room
BEFORE:
Living Room AFTER:

The
new paint color calms the space and provides a clean backdrop for
layers of fabric and art. Our clients' two existing sofas and pair of
high-back chairs
provided the perfect opportunity for a dose of color with new
pillows. We brought in fresh green from the Entry color palette and
added
blue and mushroom to compliment the window treatments. We took the
existing drapery panels and added pleats and linen
banding to the bottom for a more finished look and doubled the width of
the pair on the back window.
The new furniture arrangement required a bigger coffee table and we love the square brass piece in this space. Lighting was also important in the Living Room and the big baluster lamps at the end of the room anchor the seating and provide some much needed symmetry.
The wall to the right of the mantle was the perfect spot for our clients' hunt prints that we reframed with linen mats and gold frames (Hobby Lobby to the rescue!) and the antique Indonesian transoms flanking the front windows were purchased at Scott's in Atlanta.
The Living Room has a small wall near the Kitchen that was begging for a great vignette.
BEFORE:
AFTER:
With the
addition of a handsome grey carved chest, gold lamps with crisp black
shades and a custom abstract painting, this is one of our favorite parts
of the room!
We are thrilled with the way these two spaces were transformed and we hope that our clients enjoy their new Entry to welcome guests and their new Living Room to relax and entertain friends and family.
If you're interested in our design services, please contact Catherine and Jessica at parrishwatsondesign@gmail.com.























