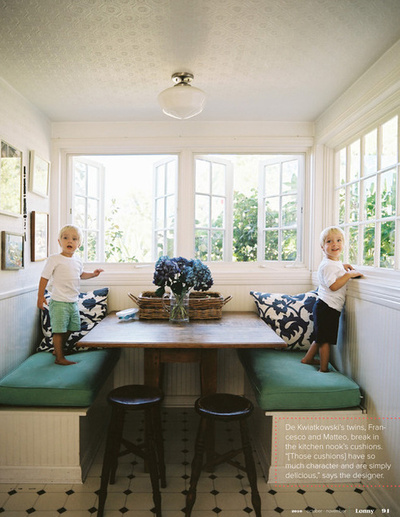We moved into a new house last Summer and, before the ink was dry on the contract, I had big plans for the seating situation in our Kitchen. I have always loved banquettes. They're pretty, practical and an efficient use of space. This year I put my plan into action...our new Kitchen seating is completed and we love using it each day!
To start, I gathered inspiration from Pinterest:





The corner in our Breakfast Room is dead space so I had a carpenter build benches with storage underneath the hinged seats and added a plywood wall panel finished off with simple trim. This gives the banquette some height and defines the space well. The back panels and seating were painted to match my trim color in a easily wipeable gloss finish and I moved my collection of blue and white pieces higher up on the wall.
For the zippered cushions, I chose a handsome pewter vinyl that can stand up to toddler shoes, yogurt spills and pets. To finish off the space, I added pillows in fabrics from my Den and Kitchen: black and white stripe, linen floral, sea foam blue and charcoal grey. The new seating works perfectly with my "Saarinen" Ikea table and two old chairs that I sprayed white years ago.
If you're interested in adding built-in seating to your home, please contact us at parrishwatsondesign@gmail.com to discuss your project!
(Stay tuned for a peek of the other half of the space, a built-in desk...)





Love a banquet area!
ReplyDelete